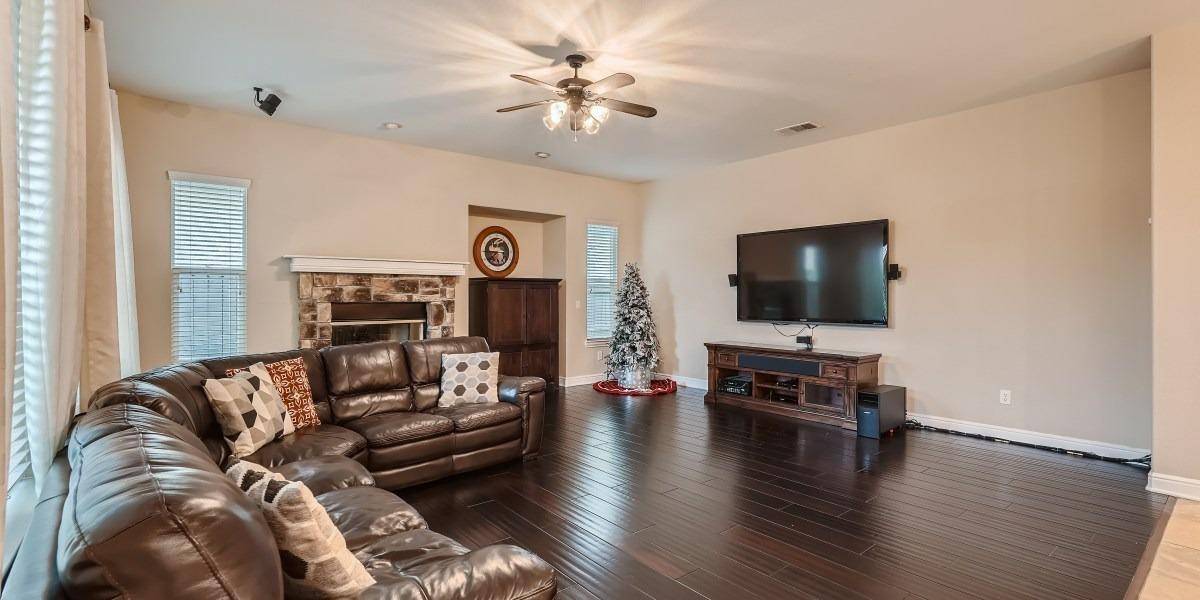$665,000
$680,000
2.2%For more information regarding the value of a property, please contact us for a free consultation.
3 Beds
3 Baths
2,389 SqFt
SOLD DATE : 01/31/2025
Key Details
Sold Price $665,000
Property Type Single Family Home
Sub Type Single Family Residence
Listing Status Sold
Purchase Type For Sale
Square Footage 2,389 sqft
Price per Sqft $278
MLS Listing ID 224056488
Sold Date 01/31/25
Bedrooms 3
Full Baths 2
HOA Fees $81/mo
HOA Y/N Yes
Year Built 2004
Lot Size 7,122 Sqft
Acres 0.1635
Property Sub-Type Single Family Residence
Source MLS Metrolist
Property Description
This large single-story home in Natomas Park boasts upgrades galore and is move-in ready! With 3 bedrooms plus a home office/den, 2 1/2 baths, and a 3-car tandem garage, it offers ample space. Enjoy the open floor plan with 10-foot ceilings, a kitchen and family room with a great room concept, and a family room featuring surround sound and a gas-burning fireplace. The kitchen is equipped with beautiful countertops, stainless appliances, and a pantry closet. The master bedroom has a large walk-in closet and the master bath has a separate shower stall and sunken tub. Wood and tile floors throughout, carpet in bedrooms.The backyard features a large covered patio and fruit trees. Leased Solar. Plus, enjoy community amenities like pool, spa, clubhouse, fitness room, and tennis court. Don't miss out on this fantastic home!
Location
State CA
County Sacramento
Area 10835
Direction From West Elk Horn turn on to Northborough Drive
Rooms
Guest Accommodations No
Master Bathroom Bidet, Jetted Tub, Tub, Walk-In Closet
Master Bedroom Walk-In Closet
Living Room Cathedral/Vaulted
Dining Room Dining/Family Combo, Dining/Living Combo
Kitchen Marble Counter, Pantry Cabinet, Granite Counter, Island w/Sink
Interior
Interior Features Cathedral Ceiling, Formal Entry, Storage Area(s)
Heating Central, Fireplace(s)
Cooling Ceiling Fan(s), Central
Flooring Tile
Fireplaces Number 1
Fireplaces Type Living Room, Stone, Gas Piped
Window Features Dual Pane Full
Appliance Built-In Gas Oven, Gas Water Heater, Dishwasher, Disposal, Microwave, ENERGY STAR Qualified Appliances
Laundry Cabinets, Electric, Hookups Only
Exterior
Parking Features Tandem Garage, Garage Facing Front, Interior Access
Garage Spaces 3.0
Fence Back Yard, Fenced
Pool Membership Fee, Common Facility, Pool House
Utilities Available Cable Available, Solar, Electric, Internet Available, Natural Gas Connected
Amenities Available Pool, Clubhouse, Recreation Facilities, Sauna, Tennis Courts
View Park, Other
Roof Type Spanish Tile
Street Surface Paved
Porch Awning
Private Pool Yes
Building
Lot Description Auto Sprinkler Front, Auto Sprinkler Rear, Close to Clubhouse
Story 1
Foundation Concrete
Sewer Public Sewer
Water Public
Architectural Style Mediterranean, Spanish
Level or Stories One
Schools
Elementary Schools Natomas Unified
Middle Schools Natomas Unified
High Schools Natomas Unified
School District Sacramento
Others
HOA Fee Include Pool
Senior Community No
Tax ID 201-0600-011-0000
Special Listing Condition None
Pets Allowed No
Read Less Info
Want to know what your home might be worth? Contact us for a FREE valuation!

Our team is ready to help you sell your home for the highest possible price ASAP

Bought with Grand Realty Group
"My job is to find and attract mastery-based agents to the office, protect the culture, and make sure everyone is happy! "





