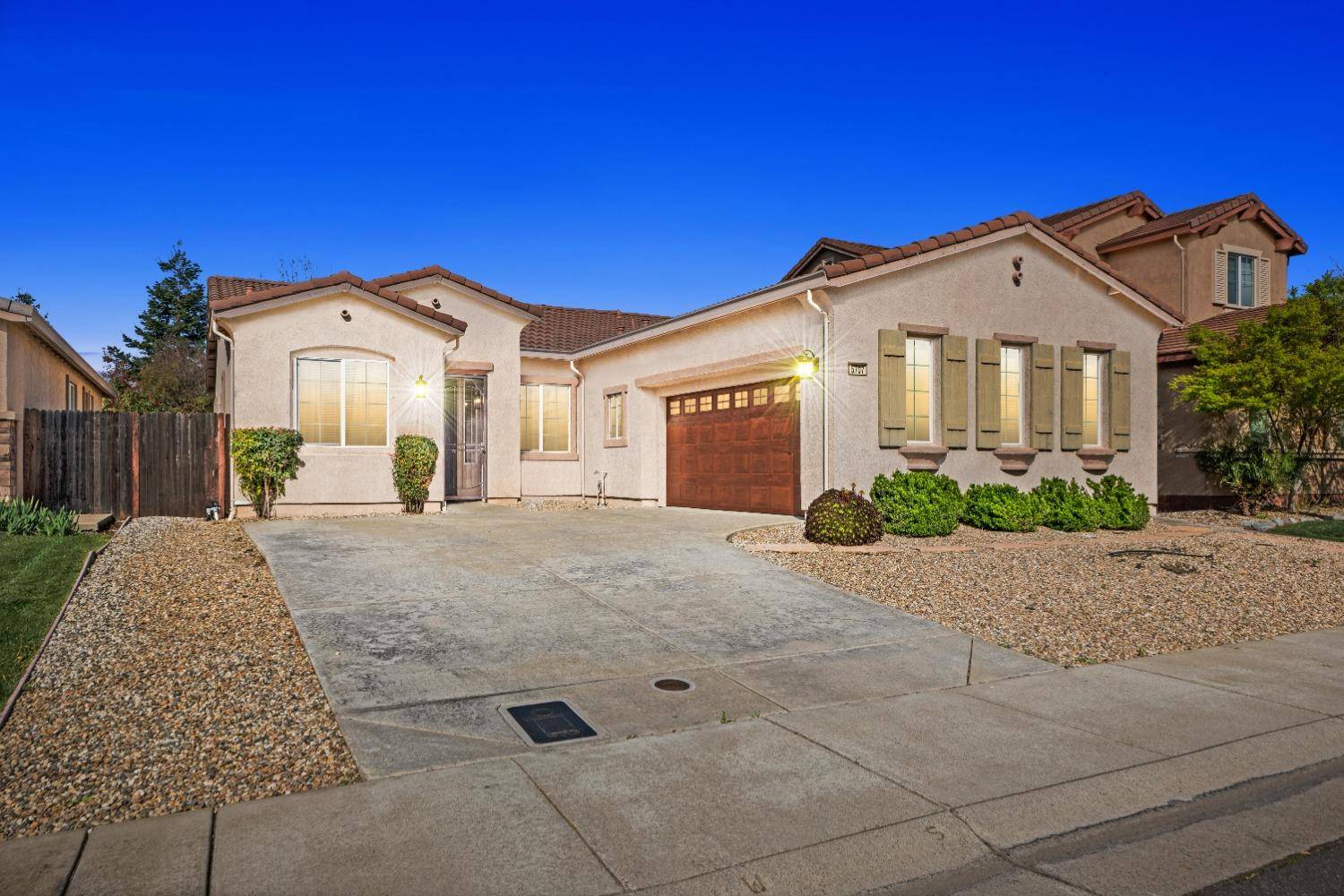$626,000
$615,000
1.8%For more information regarding the value of a property, please contact us for a free consultation.
3 Beds
2 Baths
2,081 SqFt
SOLD DATE : 06/25/2024
Key Details
Sold Price $626,000
Property Type Single Family Home
Sub Type Single Family Residence
Listing Status Sold
Purchase Type For Sale
Square Footage 2,081 sqft
Price per Sqft $300
Subdivision North Natomas Village 2
MLS Listing ID 224042653
Sold Date 06/25/24
Bedrooms 3
Full Baths 2
HOA Y/N No
Year Built 2007
Lot Size 5,776 Sqft
Acres 0.1326
Property Sub-Type Single Family Residence
Source MLS Metrolist
Property Description
This wonderful 3 (possible 4th) bedroom, 2 full- bath home is situated on a quiet and clean street in North West Natomas. Walking distance to multiple parks, bike trails, and a restaurant/market. Easy freeway access and close to Sacramento International Airport. Updated with vinyl plank flooring in the common areas and hallway. Master has a nook for a dresser or desk, a soaking tub, and a walk-in closet. The guest bathroom has dual sinks and separate shower/tub/toilet area to accommodate more than one kid getting ready for school in the morning. The spacious den is being used as a fourth bedroom. An open floor plan blends the kitchen, living, and dining areas together, highlighted by a gas fireplace and bar seating on the kitchen island. The backyard provides a quiet and tranquil place to enjoy a evening meal or morning coffee. This home is turn-key and ready for your family!
Location
State CA
County Sacramento
Area 10835
Direction 99 north to Elkhorn Blvd, east. Turn right at the light on E Commerce Way. Left at Macon and then left at Van Eyck Way. Right on Da Vinci Way. Home is on the left just past New Grafton Ct.
Rooms
Guest Accommodations No
Master Bathroom Shower Stall(s), Double Sinks, Soaking Tub, Walk-In Closet, Window
Master Bedroom Walk-In Closet
Living Room Great Room
Dining Room Dining/Living Combo
Kitchen Pantry Closet, Granite Counter
Interior
Interior Features Storage Area(s)
Heating Central, Fireplace(s), Gas
Cooling Ceiling Fan(s), Central
Flooring Carpet, Tile, Vinyl
Fireplaces Number 1
Fireplaces Type Living Room, Gas Log, Gas Piped
Window Features Dual Pane Full,Window Coverings,Window Screens
Appliance Free Standing Refrigerator, Gas Cook Top, Gas Water Heater, Hood Over Range, Dishwasher, Microwave, Plumbed For Ice Maker
Laundry Sink, Electric, Gas Hook-Up, Inside Area
Exterior
Exterior Feature Covered Courtyard
Parking Features Garage Door Opener, Interior Access
Garage Spaces 2.0
Fence Back Yard, Wood
Utilities Available Cable Available, Electric, Underground Utilities, Natural Gas Connected
Roof Type Tile
Topography Level
Street Surface Asphalt
Private Pool No
Building
Lot Description Auto Sprinkler F&R, Curb(s)/Gutter(s), Storm Drain, Street Lights, Landscape Back, Landscape Front
Story 1
Foundation Slab
Sewer Sewer Connected
Water Meter on Site
Architectural Style Mediterranean
Level or Stories One
Schools
Elementary Schools Twin Rivers Unified
Middle Schools Twin Rivers Unified
High Schools Twin Rivers Unified
School District Sacramento
Others
Senior Community No
Tax ID 201-1190-089-0000
Special Listing Condition None
Pets Allowed Yes
Read Less Info
Want to know what your home might be worth? Contact us for a FREE valuation!

Our team is ready to help you sell your home for the highest possible price ASAP

Bought with Realco
"My job is to find and attract mastery-based agents to the office, protect the culture, and make sure everyone is happy! "





