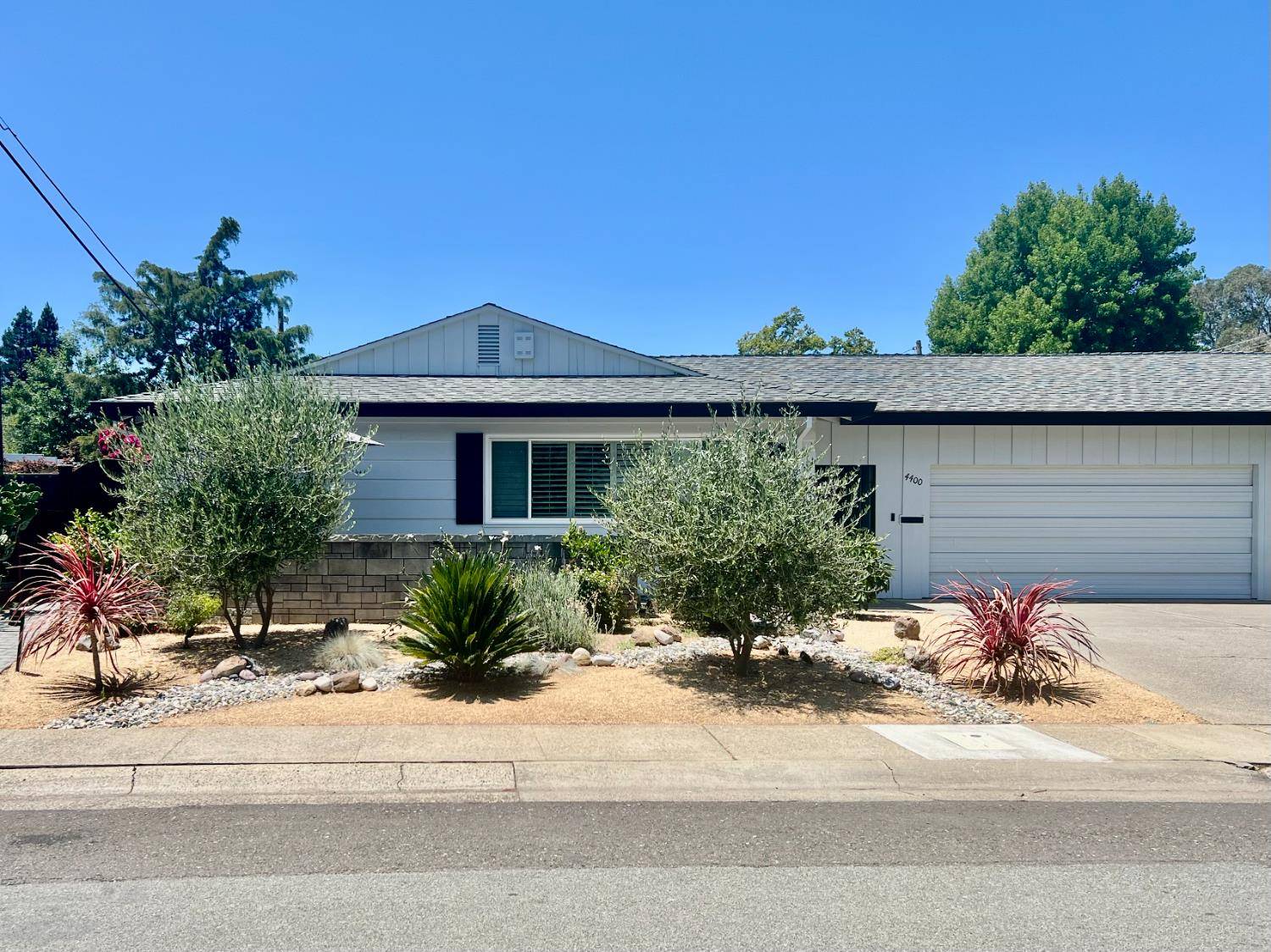3 Beds
2 Baths
1,920 SqFt
3 Beds
2 Baths
1,920 SqFt
OPEN HOUSE
Sat Jun 28, 11:00am - 1:00pm
Sun Jun 29, 12:00pm - 2:00pm
Key Details
Property Type Single Family Home
Sub Type Single Family Residence
Listing Status Active
Purchase Type For Sale
Square Footage 1,920 sqft
Price per Sqft $440
MLS Listing ID 225083912
Bedrooms 3
Full Baths 2
HOA Y/N No
Year Built 1956
Lot Size 6,098 Sqft
Acres 0.14
Property Sub-Type Single Family Residence
Source MLS Metrolist
Property Description
Location
State CA
County Sacramento
Area 10822
Direction South of Sutterville Rd
Rooms
Guest Accommodations No
Master Bathroom Shower Stall(s), Double Sinks, Granite, Low-Flow Toilet(s), Tile, Multiple Shower Heads, Radiant Heat, Window
Master Bedroom Closet, Walk-In Closet, Outside Access
Living Room Great Room
Dining Room Formal Area
Kitchen Pantry Cabinet, Granite Counter, Island
Interior
Interior Features Storage Area(s)
Heating Central, Electric, Fireplace(s), Gas, Heat Pump, Natural Gas
Cooling Ceiling Fan(s), Central, Heat Pump
Flooring Carpet, Slate, Stone, Wood
Fireplaces Number 1
Fireplaces Type Brick, Living Room, Gas Log, Gas Piped
Window Features Caulked/Sealed,Dual Pane Full,Window Coverings,Window Screens
Appliance Free Standing Gas Range, Gas Cook Top, Gas Plumbed, Gas Water Heater, Hood Over Range, Dishwasher, Disposal, Microwave, Plumbed For Ice Maker, ENERGY STAR Qualified Appliances, Free Standing Electric Oven, Wine Refrigerator
Laundry Cabinets, Laundry Closet, Electric, Hookups Only, In Kitchen
Exterior
Exterior Feature BBQ Built-In, Kitchen, Dog Run, Fire Pit
Parking Features Private, Detached, Side-by-Side, Enclosed, Garage Door Opener, Garage Facing Front
Garage Spaces 2.0
Fence Back Yard, Fenced, Wood
Utilities Available Public
View Park, Golf Course
Roof Type Shingle,Composition
Topography Level,Trees Few
Street Surface Paved,Chip And Seal
Porch Covered Patio
Private Pool No
Building
Lot Description Auto Sprinkler F&R, Curb(s)/Gutter(s), Shape Regular, Grass Artificial, Landscape Back, Zero Lot Line, Landscape Front, Low Maintenance
Story 1
Foundation Raised
Sewer Sewer Connected, Public Sewer
Water Meter on Site, Water District
Architectural Style Mid-Century
Level or Stories One
Schools
Elementary Schools Sacramento Unified
Middle Schools Sacramento Unified
High Schools Sacramento Unified
School District Sacramento
Others
Senior Community No
Tax ID 017-0073-022-0000
Special Listing Condition None

"My job is to find and attract mastery-based agents to the office, protect the culture, and make sure everyone is happy! "





