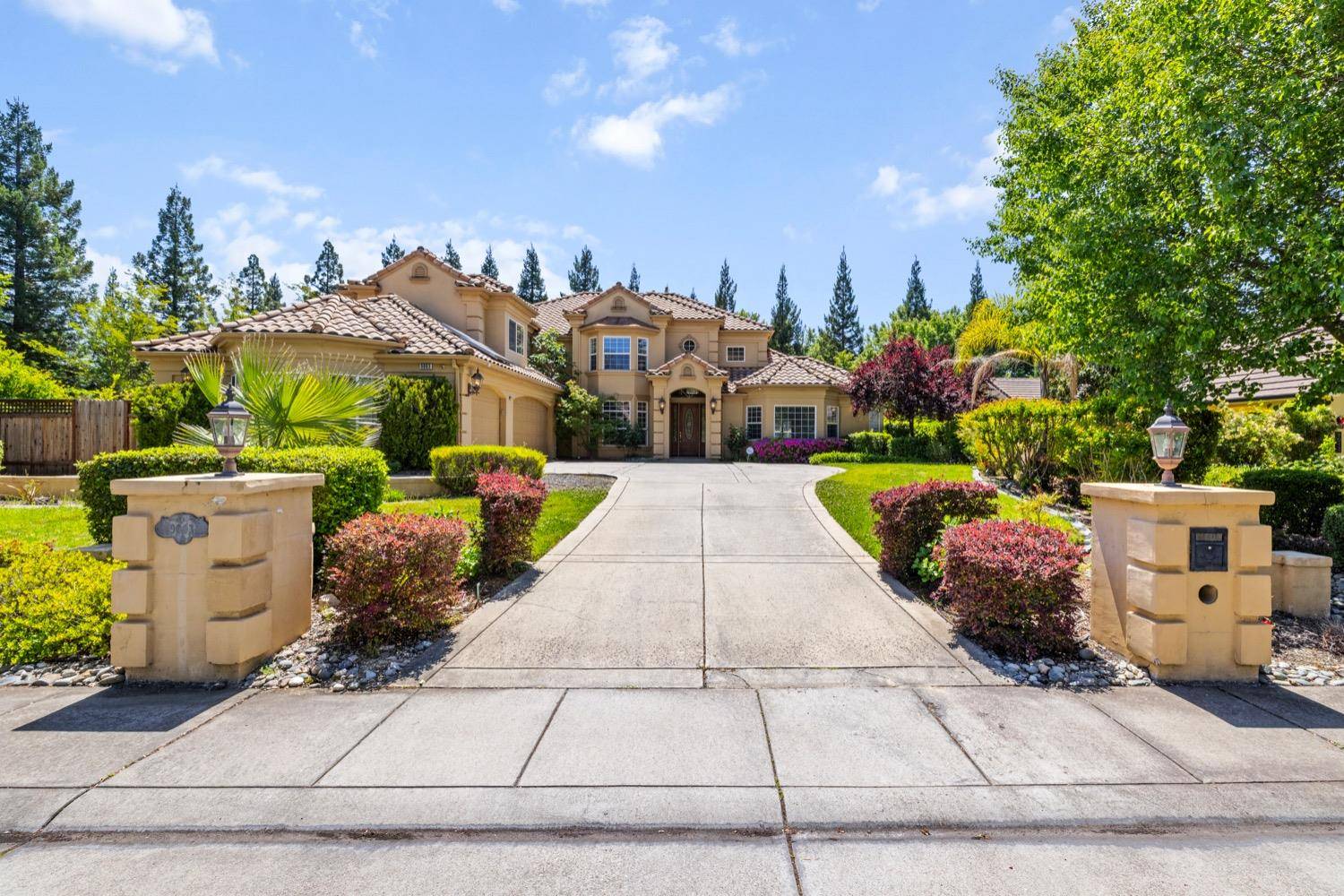4 Beds
4 Baths
4,098 SqFt
4 Beds
4 Baths
4,098 SqFt
Key Details
Property Type Single Family Home
Sub Type Single Family Residence
Listing Status Active
Purchase Type For Sale
Square Footage 4,098 sqft
Price per Sqft $402
Subdivision Silverwood West
MLS Listing ID 225053761
Bedrooms 4
Full Baths 4
HOA Fees $292/mo
HOA Y/N Yes
Originating Board MLS Metrolist
Year Built 2001
Lot Size 0.488 Acres
Acres 0.4883
Property Sub-Type Single Family Residence
Property Description
Location
State CA
County Placer
Area 12746
Direction East on Roseville Parkway, left on Wellington, left at first gate.
Rooms
Guest Accommodations No
Master Bathroom Closet, Jetted Tub
Master Bedroom Closet, Walk-In Closet
Living Room Great Room
Dining Room Formal Room, Formal Area
Kitchen Pantry Closet, Island w/Sink, Kitchen/Family Combo
Interior
Heating Central
Cooling Ceiling Fan(s), MultiZone
Flooring Carpet, Tile, Marble, Wood
Fireplaces Number 1
Fireplaces Type Family Room, Gas Log
Window Features Dual Pane Full
Appliance Built-In Electric Oven, Built-In Electric Range, Built-In Refrigerator, Dishwasher, Disposal, Microwave
Laundry Cabinets, Sink, Electric, Gas Hook-Up, Ground Floor, Inside Room
Exterior
Parking Features Attached
Garage Spaces 3.0
Fence Back Yard, Wood
Pool Built-In
Utilities Available Public, Electric, Internet Available
Amenities Available None
Roof Type Tile
Topography Level
Street Surface Asphalt
Private Pool Yes
Building
Lot Description Auto Sprinkler F&R
Story 2
Foundation Slab
Sewer In & Connected
Water Public
Architectural Style Mediterranean
Level or Stories Two
Schools
Elementary Schools Eureka Union
Middle Schools Eureka Union
High Schools Roseville Joint
School District Placer
Others
HOA Fee Include MaintenanceGrounds
Senior Community No
Tax ID 466-590-062-000
Special Listing Condition None

"My job is to find and attract mastery-based agents to the office, protect the culture, and make sure everyone is happy! "





